The other day I took a tour of the Hanover Theatre for the Performing Arts renovations in downtown Worcester. To me it was a bit of a now or never situation because the scaffolding to the ceiling was coming down on Saturday (the 24th) and I wasn’t going to pass by the chance to see the restored ceiling up close. Ok, so I’ll admit I’m a bit of a history geek, an art geek and a sucker for documentaries about restoration projects; be it This Old House or The Sistine Chapel. So I was pretty excited to put on my hard hat and walk behind the chain link fence surrounding the property at Federal Square.
This was my second time in this building- not being a Worcester native I had only seen one movie here before the Loews Poli Theater closed down. (was it a Loews or a Showcase? I’m finding information saying both) The movie was Dark City and I remember feeling the building was as surreal as the film I was watching, its weathered late 60’s decor, old creaky seats, sparse attendance. I compared the building to Cabot Street Cinema in Beverly Mass the theater that I frequented in college, it was warm, comfortable, and well maintained; what a stark contrast between the two places. I had just moved to Worcester and I really didn’t know what to think about the downtown area, I’ll say that I didn’t see many reasons to venture down that way again. First impressions last a long time and it wasn’t until Start on the Street threw its first festival on Main Street that this area caught my attention again.
So here I am nearly ten years later getting a tour of this impressive project.
History:
First built as a small theater in 1904 and expanded in 1925 ; was taken over by National Amusements in 1967 and converted to the theater I experienced in 1998; closing shortly afterward. In 2002 Worcester Center of Performing Arts acquired the space and started planning the restoration to the theaters 1925 elegance. You can read the rest of the details by following the link above.
The tour in pictures:
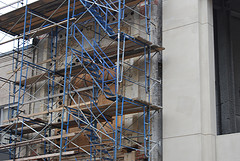 The old facade is behind the scaffolding. The building is on the National Register of Historic places. The plywood you see is in place of the stained glass. Unfortuately the glass was too damaged to be restored. Hopefully down the road it will be replaced but I was told that it’s not in the budget for now….anyone want to gift a new stained glass window? 🙂
The old facade is behind the scaffolding. The building is on the National Register of Historic places. The plywood you see is in place of the stained glass. Unfortuately the glass was too damaged to be restored. Hopefully down the road it will be replaced but I was told that it’s not in the budget for now….anyone want to gift a new stained glass window? 🙂
To the right of the scaffolding is the new facade. which will be all glass and overlook Federal Square.
View of Federal Square
A piece of wall detailing the color scheme from the 1925 additions. These colors are being used on the restored ceiling. These walls were completely unstable and are being torn down- you can see new new drywall on the left side of this photo.
The tour reaches the ceiling:
Pictured here (L-R) is my tour buddy Donna from Erb photography and our tour guides Steve from Barr and Barr Construction and Kallin Johnson from the board of Trustees of the Performance center. You can see here the scale of the ceiling that we are standing under. the ceiling had been completely repaired with 20% of it being reconstructed. This is a suspended ceiling and was crafted on site during the 1925 additions.
Center detail of the ceiling. Here you can see the gold red and green colors that were carried over from details found in the theater. A chandelier hangs from the center which is currently off site being restored.
The round flower at the top of this picture is accented in real gold leafing. you can also see here that there is still some painting left to do but the flooring is blocking the wall. once the scaffolding is down the details on the upper wall can be completed.
Standing above the auditorium.
Here there was an access point looking down into the auditorium. The half circle at the center of the picture is the Orchestra Pit.
Kallin points out details above the suspended ceiling.
There is a cat walk on top to access the lighting, heating, duct work and other units that were installed to modernize the theater. The white part of the wall is a cross-section of the ceiling this will be extended to curve down to the top of the stage (which you can see below). Once constructed the space where we are standing will not exist and the only access to the ceiling will be the cat walk above.
Ceiling with scaffolding viewed from the stage.
Under the stage and access to the orchestra pit
Old and new
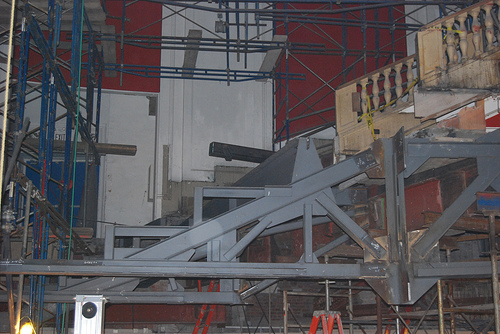
This picture depicts the hand railing for the mezzanine seating plus the new supports. Five more of these “arms” are being installed; weighing at about 10 tons each.
To the right is the original building in brick to the left is concrete that is the extension of the building. The original stage was five feet shorter on this side. During the current expansion the entire stage was extended to 40 feet deep. This size will accommodate the touring Broadway shows that are being booked for the theatre.
Its impressive to see the “guts” of the building during this project. I am certain that much of this has already transformed since I took my tour on the 21st.
This project is pushing forward at full speed and will be opening in March. Yup, March just a few months away. I encourage anyone to go down and check out this project, the engineering, artistry and professionalism behind it is truly impressive, and its encouraging to see something so culturally vital and active happening in downtown Worcester. I couldn’t possibly completely reiterate all the information the Kallin and Steve shared with us during the tour. Many thanks to each of them for everything that they have done to make this theater happen and for taking the time to show me around. I left them feeling very positive about whats happening downtown, this is a huge step towards revitalizing the area and I hope that the theaters progress will encourage the City Square project to pick up momentum.
Public tours happen every Wednesday at 5:30.
You can view more pictures from this tour by visiting my flickr site here.
Heres a list (borrowed from the website) of the Major Renovations.
The major renovations include:
- Removing earlier cinema alterations and reconfiguring seating arrangements;
- Restoring the stage and proscenium wall;
- Installing elevators for access to all lobby, stage and back-of-house areas;
- Installing a new orchestra pit, workrooms, access and loading areas;
- Upgrading mechanical systems and installing state-of-the-art lighting and sound systems;
- Upgrading building code requirements: exits and access;
- Replacing the roof and new insulation for energy efficiencies;
- Restoration of the historic lobby area and re-opening of the 2nd floor mezzanine; and
- Construction of a new, glass pavilion lobby overlooking Federal Square
Light the Lights Campaign
If you would like to help support the theatre please follow this link to make a donation.
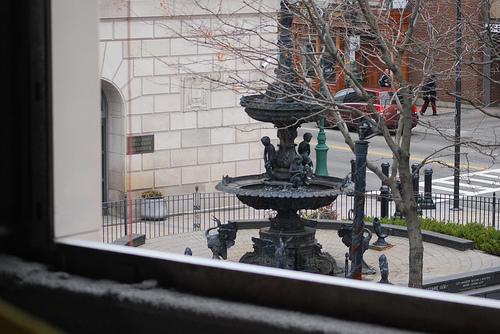
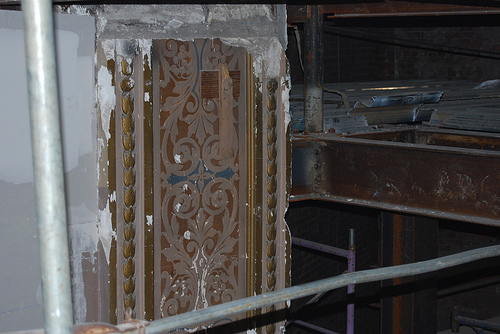
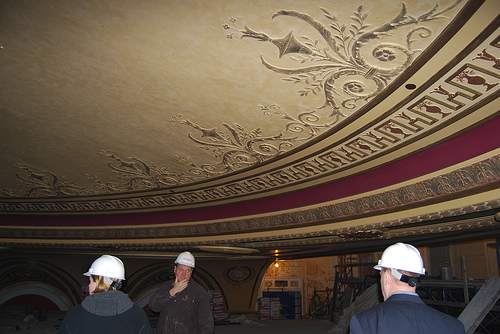
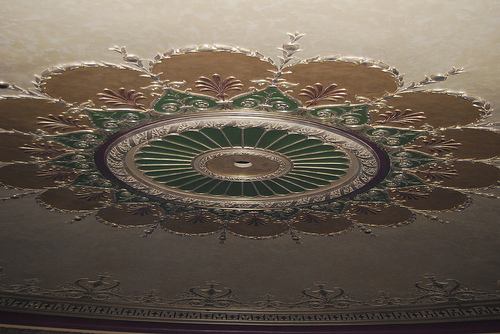
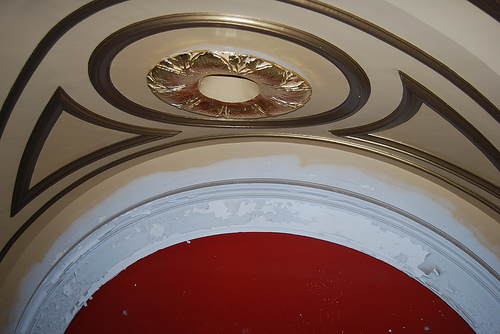
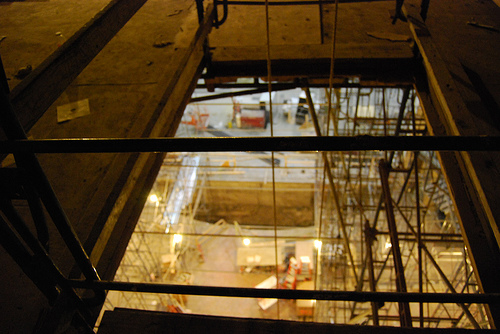
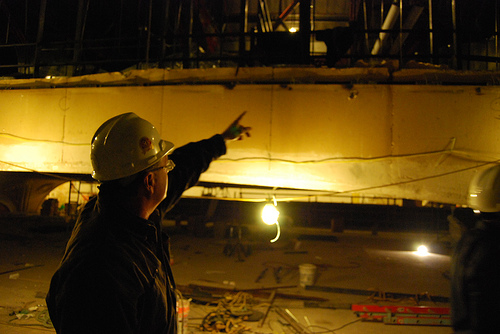
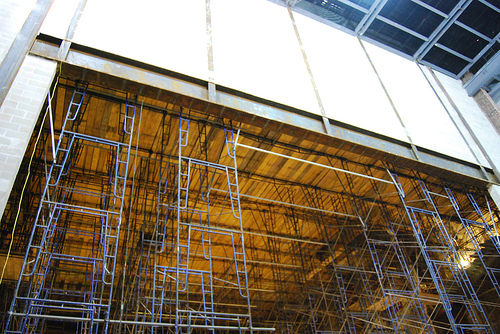
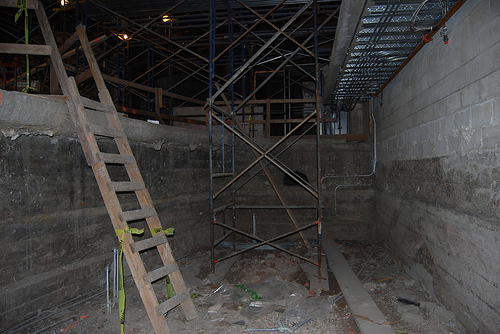
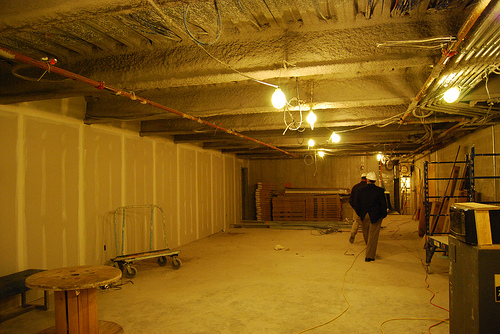
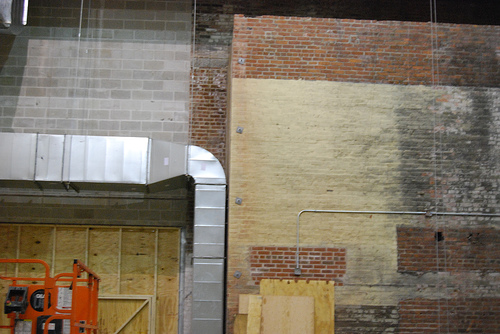
Great walk-through by proxy. As you, I had been in the old theater exactly once before it groaned its last dying breath, and without noticing the ceiling work (I don’t much notice the things around me: thanks for holding my hand through the guided version).
Hopefully it comes alive in the Worcester arts scene, and doesn’t sit dumb as its brethren Worcester Albatros’.
‘B